Stories from the Field: Constructing Cost-effective, Demonstration Houses in Sri Lanka’s Northern Province
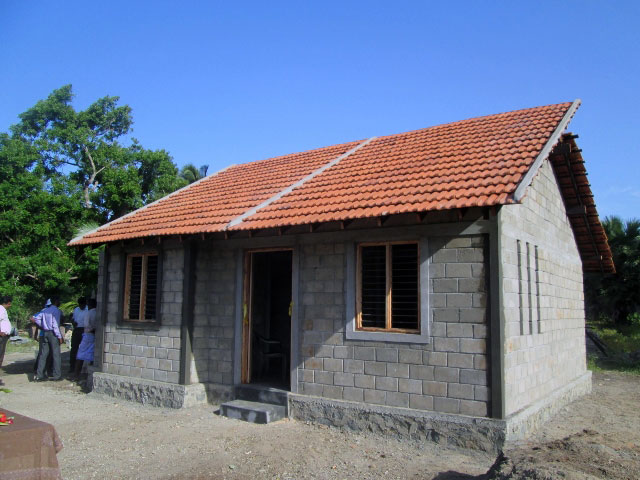
Mrs.Kathiyayini’s permanent house
Ms. Yasotharan Karthiyayini, a school teacher from Kilinochchi district, recently constructed her permanent house with funding from the project “Improving Living Conditions in Returnee Areas Through Housing”. Her new house has been built using environmentally-friendly, cost effective techniques as a “demonstration house”.
Funded by the European Union, Government of Australia and the Swiss Agency for Development and Corporation (SDC), this housing recovery project, implemented by UN Habitat, provided cash grants and technical assistance for conflict affected families to rebuild their damaged houses in the districts of Kilinochchi, Mullaitivu, Mannar and Batticaloa. In addition to housing, the project also provided community infrastructure facilities in selected villages.
Encouraging returnee families to use alternate construction practices has been a challenge in Northern Sri Lanka due to lack of knowledge and awareness. Therefore, demonstration houses together with hands-on training for homeowners and artisans was a strategy used by UN-Habitat to support beneficiaries to scale-up cost efficient and environmentally sustainable construction practices. During the past three years, this project supported the construction of several demonstration houses in the North, including Karthiyayini’s house, to showcase eco-friendly and cost effective construction practices.
Ms. Karthiyayini is a 44 year old English Teacher teaching primary and secondary school children at the Kanagapuram Maha Vidyalayam in Karachchi DS Division. For many years, she had lived with her husband and two children in their permanent house in Kilinochchi. From 1996, the family was displaced on multiple occasions due to the conflict, finally moving to an IDP camp in Vavuniya in 2009. When the family returned to the village in April 2010, they found their house badly damaged, requiring a complete rebuild. Following her husband’s death in 2006, Karthiyayini was also the sole breadwinner of her family of three. As they had no adequate shelter to live comfortably in their own property nor enough finances to rebuild a permanent house, they lived in a friend’s house for over two years.
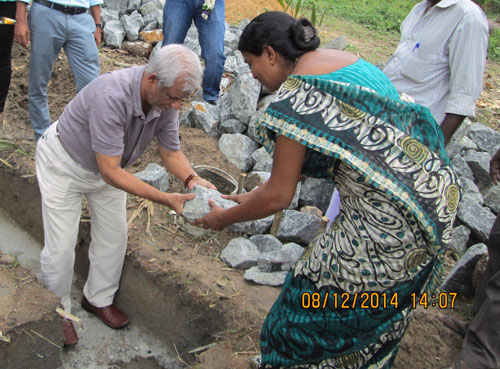
Laying the foundation stone for the house.
In mid-2014, Karthiyayini was selected as a housing beneficiary to rebuild her home with a total grant of LKR.550,000. As a female head of household and single parent with two children, she needed additional assistance to rebuild. Karthiyayini was willing to construct her home using alternative building materials and technologies. With the first grant instalment of LKR. 100,000 she commenced foundation work in September, and the superstructure in December.
A participatory process involving the family with technical guidance by UN-Habitat was followed to design and construct the house. It provided ample opportunities for the family to be involved in the planning, design and construction of their home in the spirit of the “home owner driven” process of construction. The family made their own decisions in keeping with their religious beliefs, customs and cultural practices such as “Vastu Shastra” (the ancient science of architecture and construction), while adhering to standard Local Authority regulations.
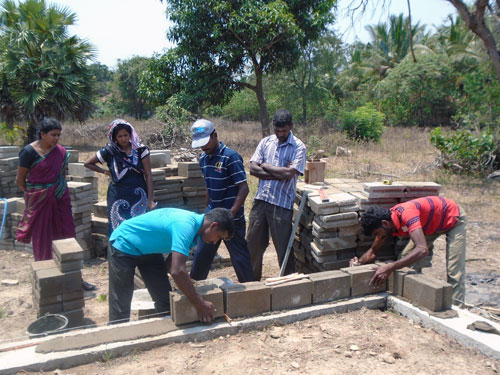
Discussing house construction with UN-Habitat staff.
Locally available, cost effective and eco-friendly building materials were used for the demonstration house project according to the beneficiaries’ individual preferences. Ms. Karthiyayini constructed her house walls with cement-sand blocks with timber door and window frames and clay roofing tiles. Timber for the roof was obtained from her own garden and the rest of the building materials were purchased from local retailers. Quality and durability of building materials were closely monitored by UN-Habitat. The Village Rehabilitation Committee provided support by hiring a cement block casting machine to produce the cement blocks for wall construction.
For the skilled construction work components, Karthiyayini hired a skilled mason from the area. Along with her children and neighbours, she provided labour whenever possible, significantly reducing the overall labour cost.
Both Karthiyayini and the skilled mason were trained by UN-Habitat on special skills required for newly introduced low cost technologies including fair faced block walls (eliminating the cost of plaster) and methods for minimizing wastage of materials and labour. The skilled masons were trained by UN-Habitat on the use of “guide sticks” to keep a uniform thickness in cement mortar joints and to obtain a smooth wall surface.
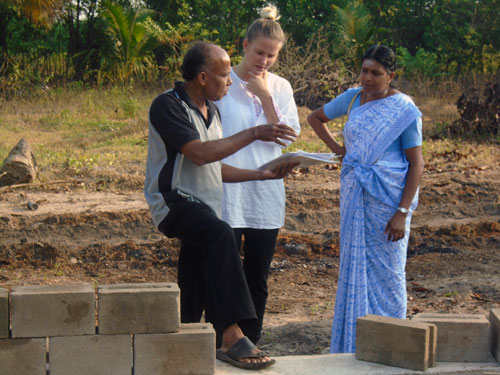
Discussing house construction with UN-Habitat staff.
Salvaged materials have been used in the house construction. Hard, durable construction debris collected from the destroyed buildings in the neighborhood was broken into small pieces and used in screed concrete and floor concrete. The roof structure has been improved and openings provided to give the house natural ventilation, a design for a smoke-free chimney has been introduced in the kitchen together with an energy-saving cooking stove. Filler slab technology, reducing the cost of concrete by replacing concrete volume partly with salvaged roofing tiles, has been introduced to build the attic space above the kitchen. Built-in shelves have been constructed in several rooms including the kitchen and master-bedroom to improve storage capacity.
Disaster Risk Reduction features were incorporated to enable the house to withstand extreme weather conditions, including a raised foundation above the annual flood level, a continuous lintel connecting all external and internal walls, cyclone-resistant roof structure including stiffener columns and concrete roof bands.

Innovative features of the demonstration house: Left: Attic space; middle: additional openings for light in the living room: right: Filler slab constructed with roofing tiles and roof opening for ventilation.
“Constructing such a nice house would not have been possible if I didn’t get support from my friends and neighbours. The VRC supported us through the bulk purchase of building materials. I also saved money by using timber from my garden for door and window frames”. In addition to the grant of LKR.550,000 provided by the donors, Karthiyayini had provided LKR.60,000 from her own savings towards the house construction, in the true spirit of the “homeowner driven” process of construction.
Karthiyayini’s house is one of many used by UN-Habitat to showcase methods of building functional yet attractive houses within the grant amount to other returnee families in the area. Discussing her selection as a housing beneficiary, Karthiyayini stated “I couldn’t have built a house with my monthly salary as a teacher, as I spend it on my children’s education and our daily needs. My son is a Medical Student at the University of Jaffna and my daughter is sitting for her GCE Advanced Level exam this year. I am very lucky to be supported by this project”.
Karthiyayini’s daughter, Harsika, said “I am so happy to live in this beautiful house. I want to thank the donors for helping us build this house. Our home is so cool and airy. It is easy for me to study and get a good night’s sleep.”
The “Improving Living Conditions in Returnee Areas of Sri Lanka through Housing” project was implemented from January 2013 to June 2015 in the districts of Killinochchi, Mullaitivu and Mannar in the North and Batticaloa in the East. The project supported the construction of 4,600 houses and a number of infrastructure initiatives including 12 preschools, 14 community centres, 17 wells and the rehabilitation of approximately 38 km of internal access roads.
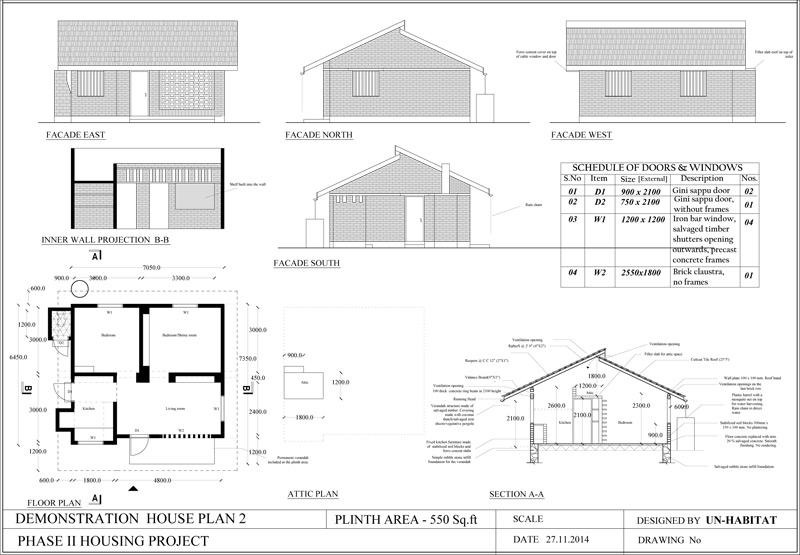
Karthiyayini’s house type plan.
